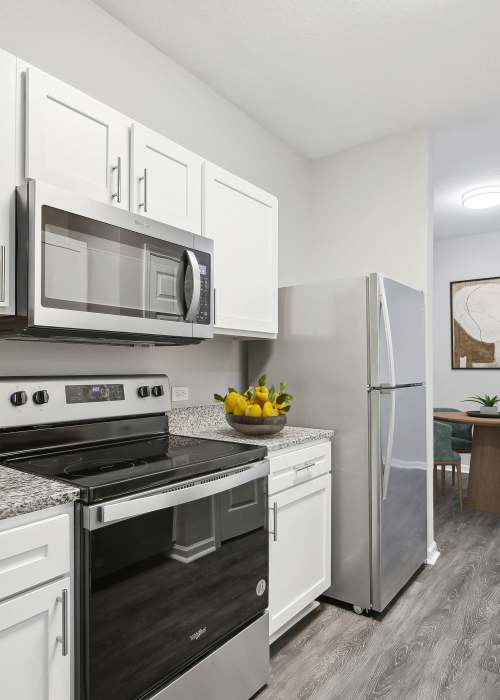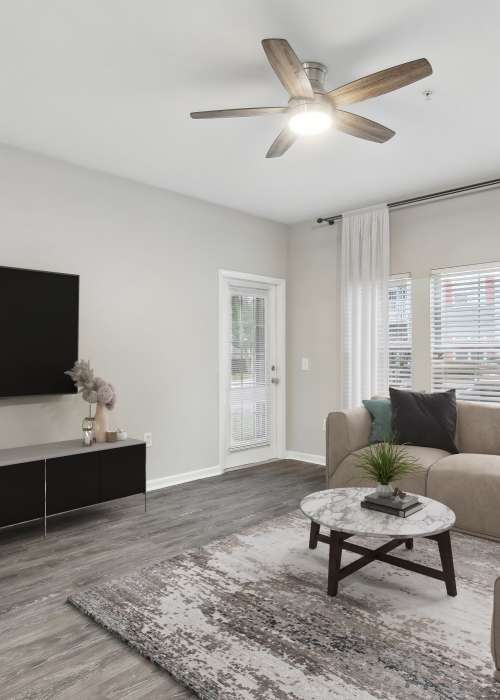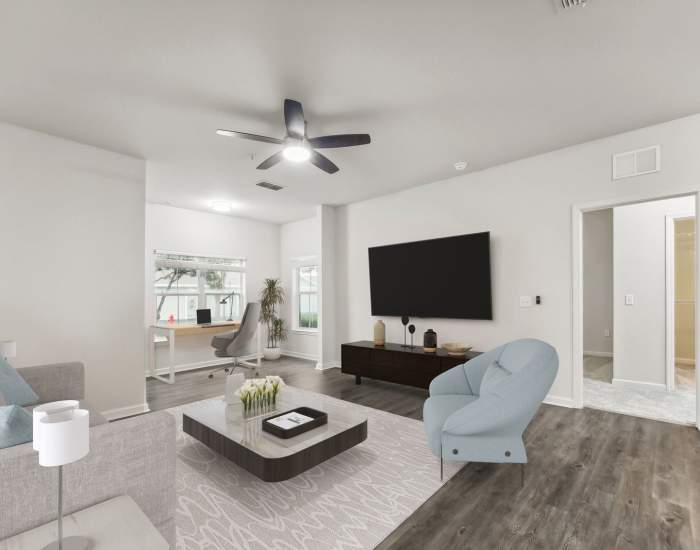




1, 2 & 3 Bedroom Apartments
in West Melbourne
Thoughtfully designed floor plans sync with a cozy interior in every 1, 2 & 3 bedroom home at The Haven At West Melbourne. From the moment you open your front door, you’ll feel a sense of belonging. Regardless of your routine, this is a place that offers a comfy retreat from the busyness of your day-to-day life. Click through our collection of floor plans to find one that’s just right for you and your lifestyle.
Choose Your
Floor Plan
Meaningful Moments
Made Here
The Haven at West Melbourne offers a selection of one, two, and three-bedroom apartments in West Melbourne. Each residence features modern finishes and open layouts, providing comfortable living spaces.
The one-bedroom A1 floor plan encompasses 768 square feet, offering a practical layout. This apartment includes a full-size washer and dryer, stainless steel appliances, granite countertops, and white shaker cabinetry. The open-concept design integrates the living, dining, and kitchen areas, creating a cohesive living space.
For those requiring additional space, the two-bedroom options, B1 and B2, range from 1,046 to 1,104 square feet. These apartments feature two bathrooms, spacious closets, and a dining area with a breakfast bar. Select units offer beautiful courtyard views and baths with jets. Ceiling fans in living areas and contemporary lighting enhance the comfort and ambiance of these homes.
The three-bedroom C1 floor plan provides 1,327 square feet of living space, suitable for anyone needing extra room. This layout includes two bathrooms, a full-size washer and dryer, and a designer kitchen with stainless steel appliances and granite countertops. The bright, open layout, vinyl plank flooring, and spacious closets contribute to a comfortable living environment.
Find an available one, two, or three-bedroom apartment, then schedule a tour of our West Melbourne community.
